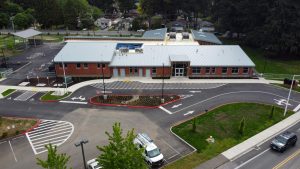
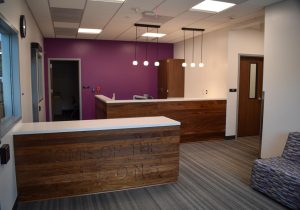
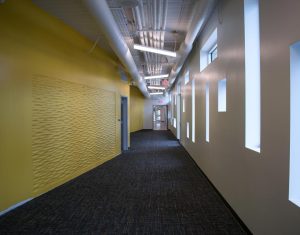
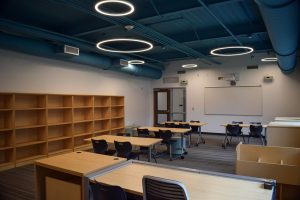
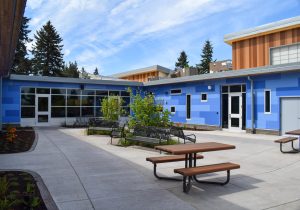
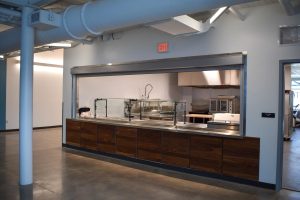
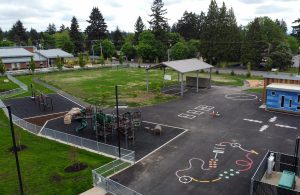
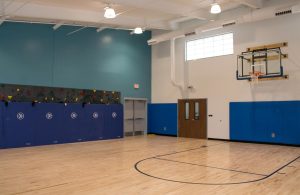
The Jim Tangeman Center was built to offer a learning environment for kids with special needs. The building spans 22,600 square feet across a single level, consisting of nine classrooms, a dining commons and kitchen, bathrooms, fitness space, office space, media area, and a family community resource center. Additionally, our crews also constructed multiple play areas, a covered play structure, exterior garden courtyard, and outdoor patios to enhance the facility’s amenities.
Vancouver, WA
Vancouver Public School District
Excavation, Buildings, Demolition, Education, Schools, Play Structure
WA #TAPANI*8830E, OR CCB#63434, ID #RCE – 58709