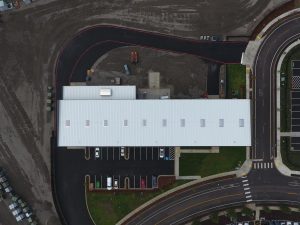
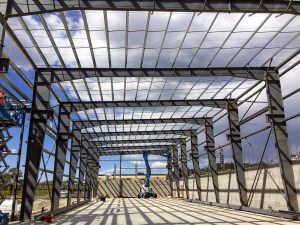
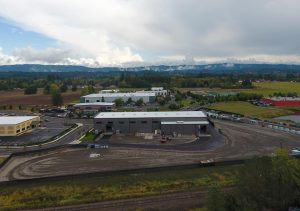
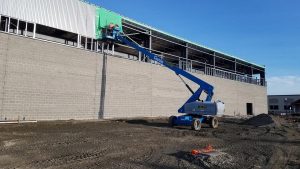
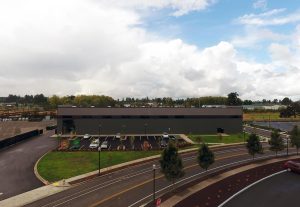
Tapani partnered with Jackola Engineering & Architecture to construct a 17,000 square foot prefabricated metal building that serves as an office, warehouse, and production floor for Maddox Industrial. The 4.9 acre lot required general site work, installation of two hydrodynamic separator stormwater treatment systems, two sampling manholes, two splitter manholes, two oil water separators, and five catch basins and associated sewer, water, and storm utilities.
Battle Ground, WA
MIT Washington Real Estate
Buildings, Commercial, Office, PEMB, Warehouse, Commercial Sitework, Design Build, Utilities, Stormwater
WA #TAPANI*8830E, OR CCB#63434, ID #RCE – 58709