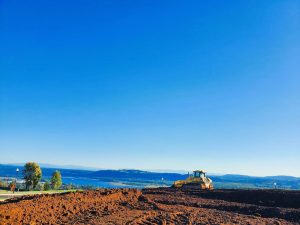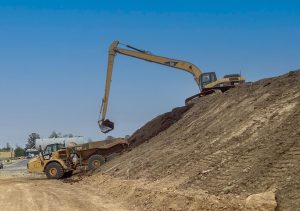



Phase 4 of the Northside Subdivision was designed with the desire to provide an affordable housing community for residents of Camas and Washougal, WA. A design-build pursuit, Tapani collaborated closely with Hayward Uskoski & Associates and the project owner, Toll Brothers, on the project’s civil and utility designs. Construction efforts included 70,000 cubic yards of mass excavation, 2,000 square feet of engineered Allan block walls, 10,000 feet of underground utilities, and the grading and construction of 88,000 square feet of roads featuring 5,000 linear feet of curb. Additionally, we are involved in the creation of 2,800 square feet of pedestrian sidewalks. Notably, the project includes the establishment of a paved pedestrian path at the project’s base, connecting to the community walk trail along the gas easement.
Washougal, WA
The Toll Brothers
Excavation, Retaining Wall, Subdivisions, Design Build, Road Construction, Utilities
WA #TAPANI*8830E, OR CCB#63434, ID #RCE – 58709