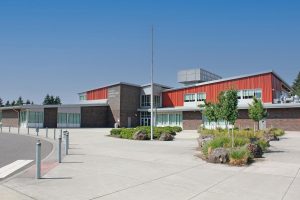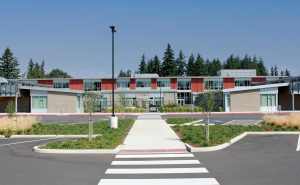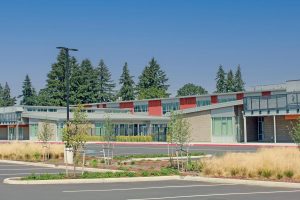


The new two-story school wing houses over 35 classrooms and features exterior wood soffits, brick, large glass curtain walls, and extensive site improvements such as parking lots, driveways, and landscaping. The design emphasizes connectivity with outdoor learning spaces, including a garden courtyard and exterior patios that integrate seamlessly with the classrooms. Civil work involved 14,000 cubic yards of excavation and embankment, 92,000 square feet of pavement preparation, and installation of 2,300 linear feet of water main and 4,000 linear feet of storm pipe.
Vancouver, WA
Vancouver Public Schools
Excavation, Buildings, Schools, Civil Site Developments, Utilities
WA #TAPANI*8830E, OR CCB#63434, ID #RCE – 58709