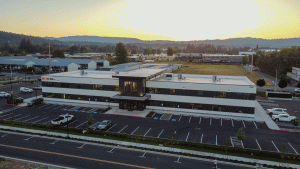
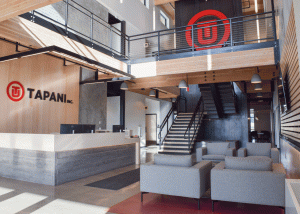
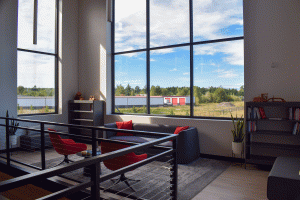
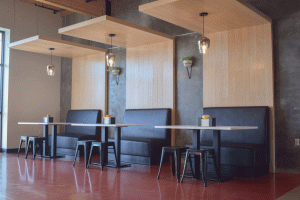
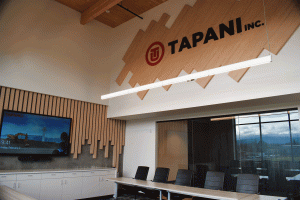
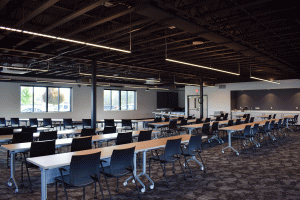
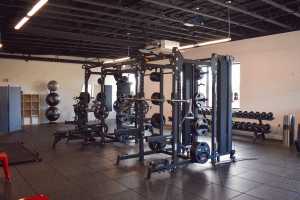
The Tapani Headquarters Design-Build project provides Tapani Inc. with a 38,000 square foot, two story concrete building. With open design concepts and natural wood elements, the office includes a 2-story atrium with open stairwells, elevator, offices, kitchen, lounge/dining area, gym/recreation space, shower rooms, and a 5,500 square-foot training area. Commencing in late 2020, Tapani initiated a Design-Build procurement process, bidding out architectural, structural engineering, and key scopes of work to be included throughout design. Collaborating with Tapani’s in-house design team, the project achieved design completion in 9 months. Construction began in January 2022, showcasing Tapani’s in-house metal fabrication expertise for steel supports, beams, railing, and custom-designed stairs.
Battle Ground, WA
Tapani Inc.
Excavation, In-house Metal Fabrication, Buildings, Concrete Tilt-Up, Office, Design Build, Utilities
WA #TAPANI*8830E, OR CCB#63434, ID #RCE – 58709