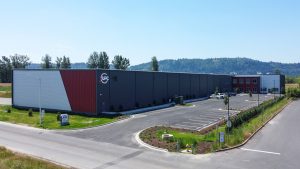
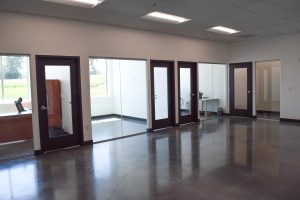
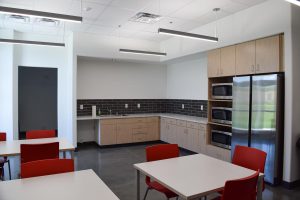
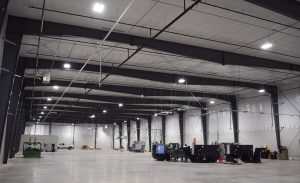
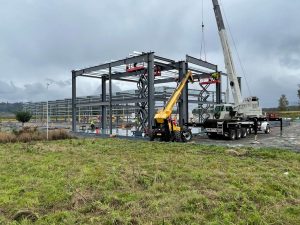
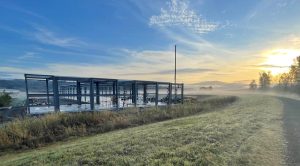
The United Precision Corporation Headquarters Project is a Progressive Design-Build project that features a 30,000 square-foot, one-story pre-engineered metal building machine shop joined together with a 20,000 square-foot, two-story office building. Tapani worked alongside United Precision Corporation Inc and Jackola Engineering & Architecture, throughout the design phase, assisting with land acquisition, boundary line adjustments, surveys, and optimizing the building layout for the site.
Washougal, WA
United Precision Corporation
Excavation, Buildings, Commercial, Office, PEMB, Warehouse, Industrial, PDB
WA #TAPANI*8830E, OR CCB#63434, ID #RCE – 58709