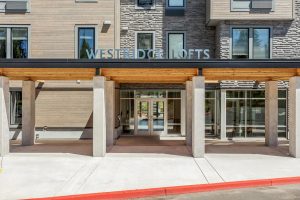
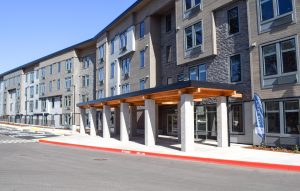
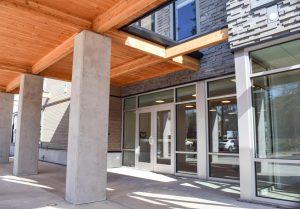
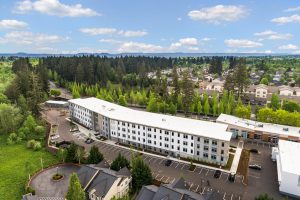
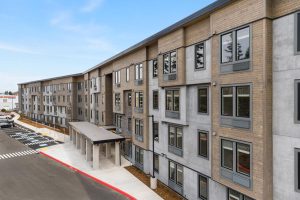


The construction of Westridge Lofts consisted of the development of a three acre lot and the vertical construction of an 86,000 square-foot, four story building containing 100 units, ranging from studio to two bedroom living spaces, a lobby, a fitness room, and a leasing center. Crews performed site work, which consisted of upgrading storm, water, and sewer utilities, grading, and new asphalt pavement for the parking lot.
Vancouver, WA
Westridge Lofts, LLC
Buildings, Apartment Complex, Multifamily Housing, Utilities, Stormwater, Waterlines
WA #TAPANI*8830E, OR CCB#63434, ID #RCE – 58709