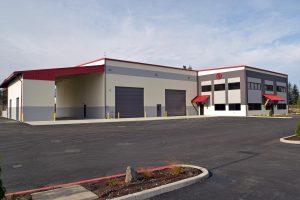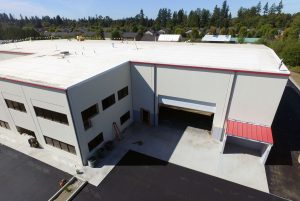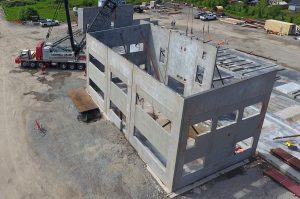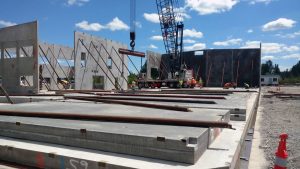



Our crews worked with Johannson Architecture and Jackola Engineering on the design and construction of Tapani’s equipment and fabrication shop. Our crews self performed the civil, structural concrete and steel erection on the project. The building consisted of a 23,000-square-foot design-build concrete tilt-up building as an expansion to Tapani’s existing Corporate Office, repair, and fabrication facilities.
Battle Ground, WA
Tapani Inc.
Buildings, Concrete Tilt-Up, Office, Structural Concrete, Design Build, Utilities
WA #TAPANI*8830E, OR CCB#63434, ID #RCE – 58709